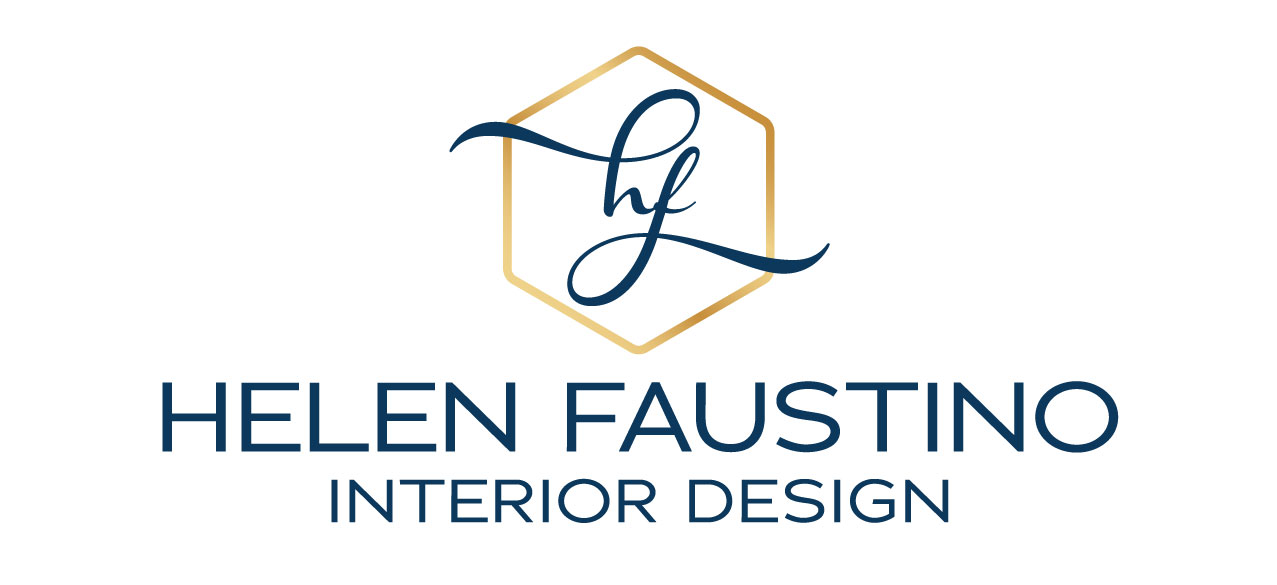Timeless and Classic Ensuite
Location: Victoria, BC
Scope of Work: Design and renovate a master ensuite
Develop the drawing package to include floor plan, electrical plan and elevations
Source and specify all the finishing materials
Project manage the renovation
Challenges: The critical factor was a back injury, that was becoming more problematic. The outdated fixtures and dysfunctional layout were contributing to the problem rather than alleviating it.
Solution: Staying within the original footprint, the layout was addressed to increase function, ease of access and create a soothing spa-like space where one could unwind at the end of the day.
The vanity was re-configured to allow for his and her storage, better function and increased height to prevent unnecessary bending.
To create easier access and mobility, the shower pan was custom made to utilize the available space in the room.
The tub deck height was increased to allow the client to sit and swing her legs in for use. The location of the tub filler was positioned to allow the client to sit while accessing to fill.
The toilet height was addressed and increased.
This renovation was featured in Capital Home winter 2017 edition.









